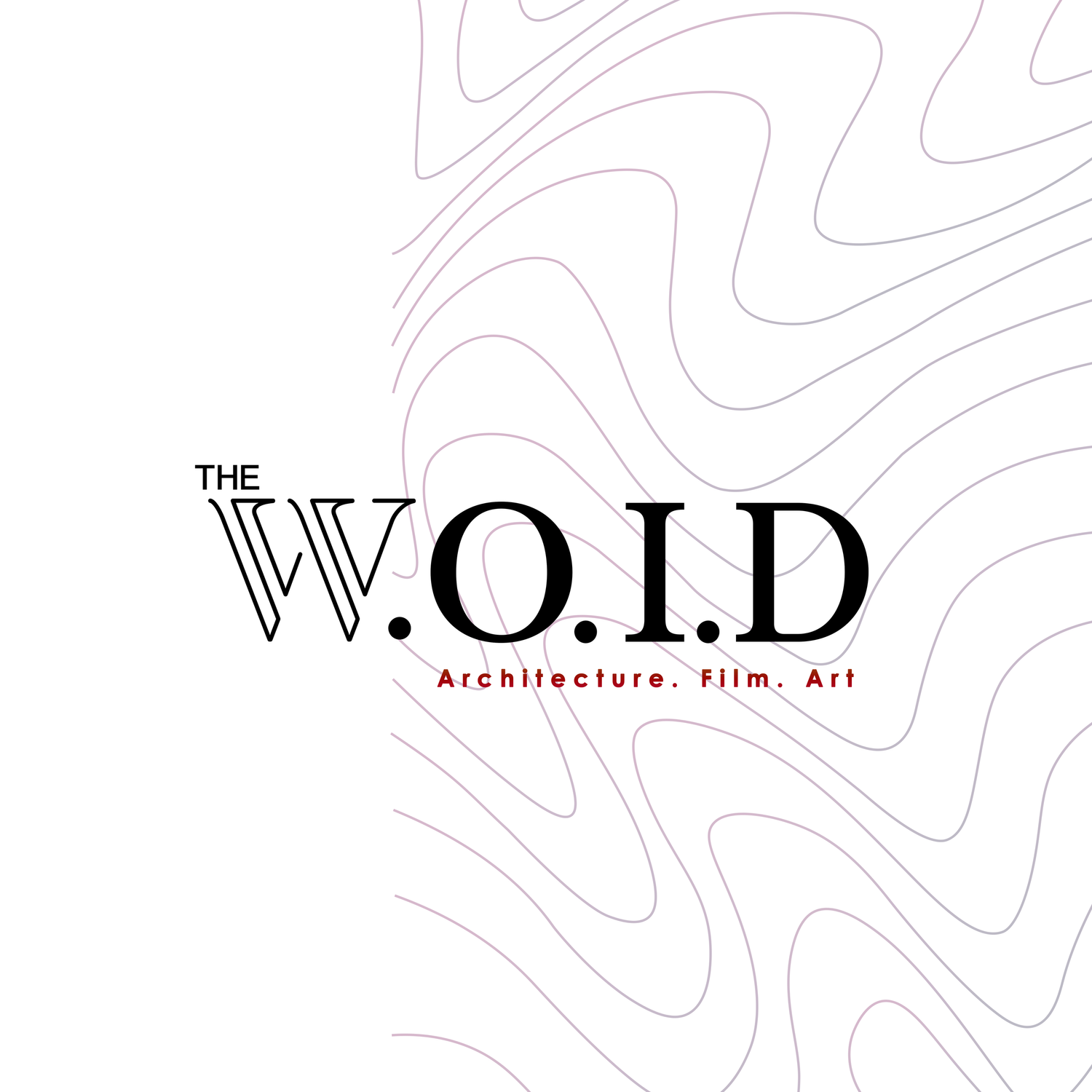Our Services
Schedule a consultation with our experienced design team to explore innovative solutions tailored to your unique needs. Click below to book an appointment and take the first step toward elevating your design project.
Basic Arch Suite
Ideal for homeowners and developers looking to explore ideas and secure planning approval.
Concept Design – Initial sketches & spatial planning
High-Quality Visualisations – Renders & mood boards to refine the vision
Planning Application Support – Drawings & documents for submission
Perfect for feasibility studies, extensions, and small residential projects.
Advanced Arch Suite
For clients who want to experience their space before it’s built while ensuring smooth planning approval.
Everything in Basic Arch Suite
Immersive VR Walkthroughs – Explore your design in real time
Detailed Planning Drawings – Site plans, elevations & technical reports
Planning Submission Management – Handling local authority regulations & approvals
Best for new builds, larger renovations, and detailed planning applications.
Pro Arch Suite
A comprehensive package covering every stage from concept to construction.
Everything in Advanced Arch Suite
Full Technical Drawings Package – Building Control & construction details
Structural Coordination – Collaborating with engineers & consultants
On-Site Design Support – Guidance during construction phase
Cinematic Project Documentation – A unique film capturing your project’s journey
Ideal for ambitious projects, custom homes, and clients seeking a complete architectural experience.
Contact us
Interested in working together? Fill out some info and we will be in touch shortly. We can’t wait to hear from you!



